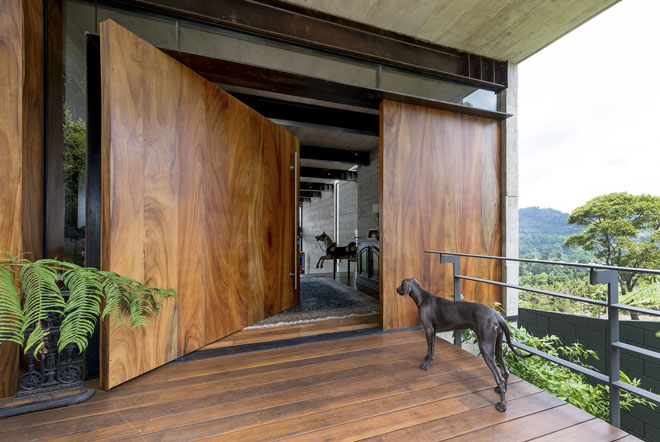Paz Arquitectura Aylvalaan House Guatemala
An alchemy of glass, concrete and wood, Paz Arquitectura’s Aylvalaan House in Guatemala city is a striking three-story residence set within the forested hillside

An alchemy of glass, concrete and wood, Paz Arquitectura’s Aylvalaan House in Guatemala city is a striking three-story residence in the forested hillside on the fringes of Guatemala’s capital characterised by rough, orthogonal, concrete outcroppings and expansive glass panels.
An utterly modern dwelling, the Aylvalaan House in Guatemala’s verdant hillside stands in stark contrast to its lush surrounds courtesy of textured concrete facade and glazed windows as stack upon stack of internal and external mezzanines intersect with terraces. Visually and architecturally, the Paz Arquitectura Aylvalaan House offers not just prime views of the green valley but is also a landmark sight itself upon the landscape.
Paz Arquitectura Aylvalaan House Guatemala
Inside the Aylvalaan House, the massive wood door acts as a main entrance, opening into the living area on the ground floor. Amazingly, the rotatable portal acts as a moving wall to transform the foyer and living area into one massive open-air room. Meanwhile the lowest level is a well appointed home office, leaving the Gutemalan home’s highest point to the privacy of the master suite and a pair of guest rooms. As a result of their superior vantage, the private bedrooms offer amazing views of the forested valley.


Named for the owner-couple’s first home, Paz Arquitectura’s Aylvalaan House makes extensive use of board-marked concrete for structural elements, making it a central, contemporary feature which anchors the design of the rectangular volumes embedded into the face of the Guatemalan hillside. Other modern design elements like a front facade dressed in floor to ceiling windows is matched with other industrial materials like steel and glass and aesthetics, like exposed beams and the exterior ground floor painted in white. That said, the colder style elements are balanced with an abundance of warm-toed conacaste wood in the floors, decking and stairwells as well as built in cabinets.
Loft nooks and numerous patios, extend the inside-out architectural philosophy, allowing the Aylvalaan House’s inhabitants to pull the lush greenery into the comfortable confines of their living space rather than force them to go outdoors – this serves to temper and soften the brutalist architectural style. Natural light has also been optimised with the many floor to ceiling windows which share the awesome living vista to live-in residents.














